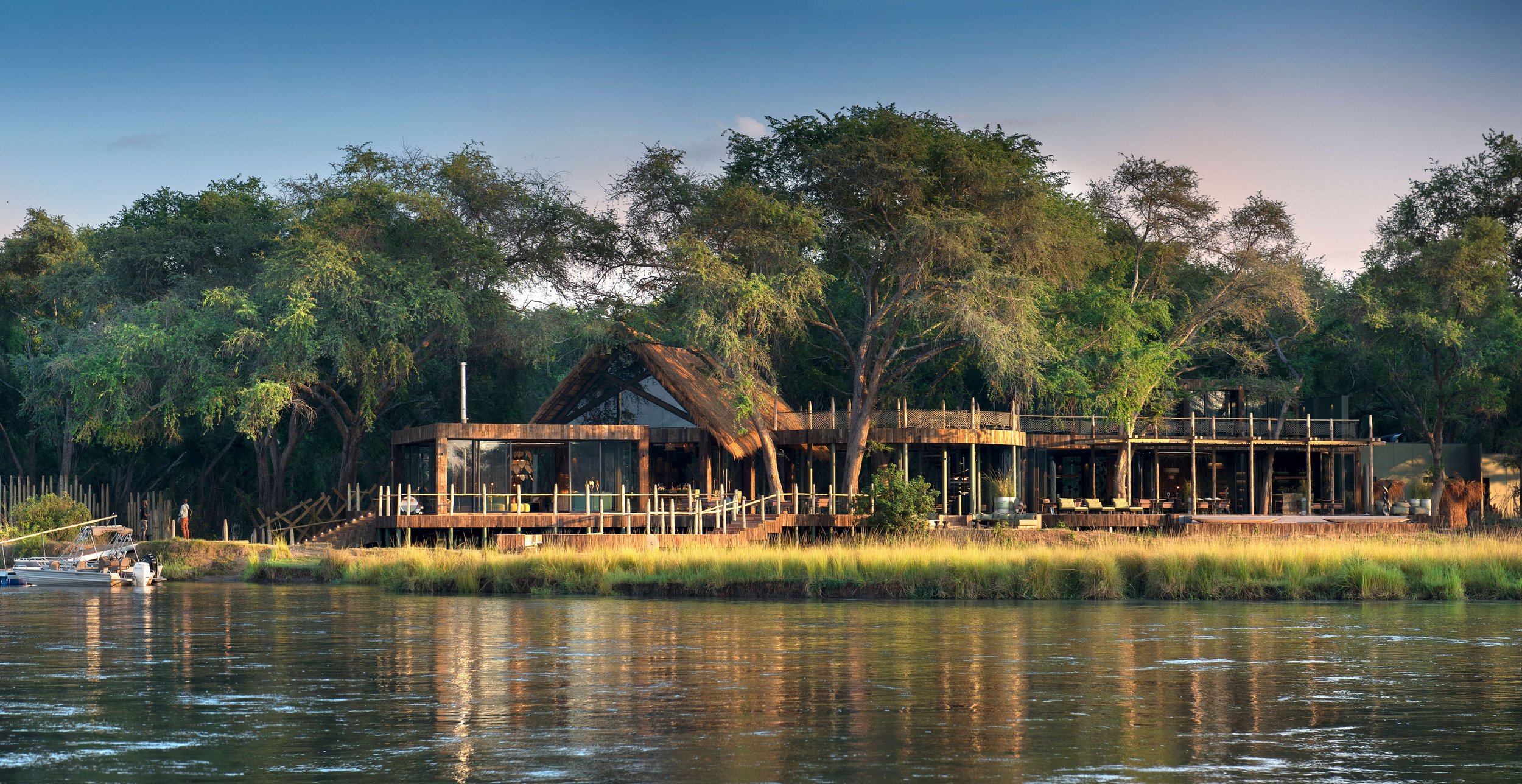
LOLEBEZI LODGE
Lolebezi Lodge
Client: Private
Location: Lower Zambezi National Park, Zambia
Designed in Partnership with: Fox Browne Creative
Architectural inspiration for the lodge is drawn from its setting within the Lower Zambezi National Park where its 8 Guest Suites are sited on the very edge of the banks of the Zambezi River within a spectacular Winter Thorn Forest. Our foremost intention in conceptualising the lodge, was to ensure that our design in no way competed with, but rather showcased the beauty and power of one of Africa’s most majestic rivers.

The key architectural concept for the Guest Suites was to provide a handmade, yet distinctly modernist viewing platform in two distinct parts; a bedroom and sitting room space, facing East toward the sun rising over the Zambezi River and then, rotated forty-five degrees, a bathroom and dressing room and a ‘loo-with-a-view’ all oriented the Westward, affording guests sunset views in the opposite direction, and thereby affording guests a full ‘day in the life’ of the river.
The Main Guest Areas follow a similar approach and are arranged around the ‘Circle of Lights’ – a 360 degree raised decking walkway that encircles one of the site’s magnificent Winter Thorn Trees on two levels, linked together by a handmade spiral staircase. The circle forms the centrepiece of the design, connecting the double-storey dining, library and games pavilion on one side, to the double-volume thatched-roofed bar and sitting room on the other. The buildings form a collection of interconnected vernacular and modernist forms which all appear to float over the river bank at the apex of the site - a confluence of the Zambezi river and an adjoining water channel.

A Sustainable Approach to Lodge Design:
The design’s sophistication lies not only in the integrity of its simple, understated forms, but also in the layers of sustainable technologies and environmentally conscious techniques used to construct and operate the lodge. These include the buildings’ composition of light-gauge steel, canvas and re-cycled timber railway sleepers which all serve to conceal a sophisticated layering of insulation materials, designed to mitigate heat gain (and loss during winter) inside the spaces.
Intelligent, concealed climate control systems are powered by a dedicated solar farm positioned in a natural clearing in the Winter Thorn forest, whilst waste-water and treatment is handled by a staged treatment system that ensures no pollution of the river. Thermodynamic panels, similar to air-source heat pumps, work like refrigerators in reverse to absorb heat from the atmosphere and convert a refrigerant into a gas that is then used to heat water for the showers, baths and basins and all the services at the kitchen, laundry and staff accommodation.






Project Name:
African Bush Camps Lolebezi
Location:
Lower Zambezi National Park, Zambia
Completion:
2022
Design Team:
Jack Alexander – Lead Architect
Abigail Janisch – Project Architect
Debra Fox – Interior and Hospitality Design
Christopher Browne - Interior Design
Sandy Tsou – Interior Design
Lesley Fox – Hospitality Design + Training
Structural Engineering:
De Villiers Sheard Engineering
Wet Services Engineering:
De Villiers Sheard Engineering
Mechanical Engineering:
Dexterity System Solutions
Main Contractor:
Mike Buyskes Construction
Landscaping:
Gordon Kershaw
Project Manager:
Hiral Narayan – Profica
Client:
Private
Photography:
DOOK
