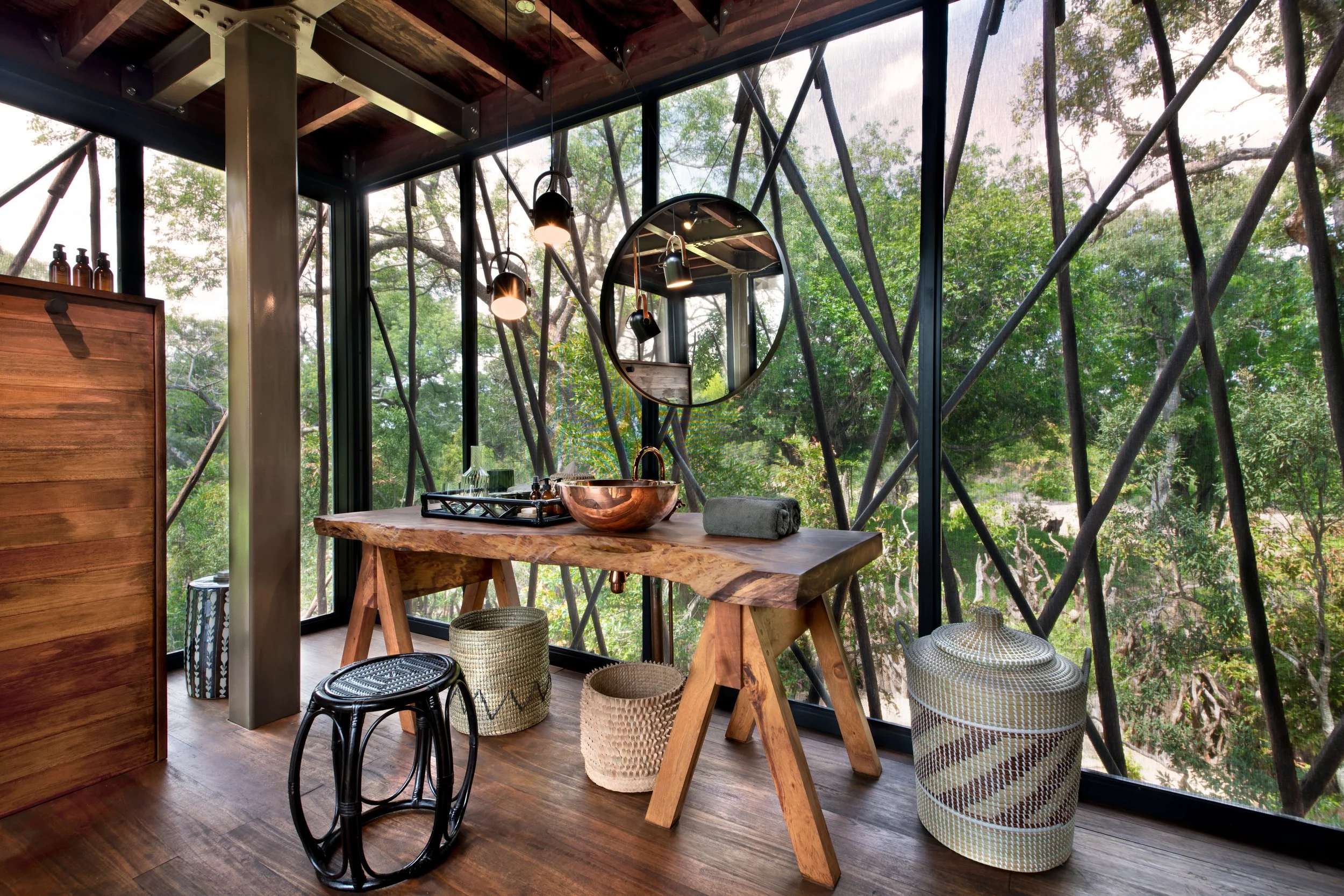
NGALA TREE HOUSE
Ngala Tree House
Client: andBeyond
Location: Timbavati Private Game Reserve, South Africa
Designed in Partnership with: Fox Browne Creative
Set amidst the out-stretched branches of enormous marula trees and overlooking the dry river bed of the Timbavati River, the Ngala Tree House comprises 5 vertically interconnected platforms, wrapped in an Escher-like series of staircases and landings. 52 stairs transport guests from the shade of the nearby trees at ground level, up through the tree canopy, to the rooftop of this 12m tall structure.
At less than 25sqm, each level offers a different aspect of the sleep-out experience: a personal bar and kitchenette at the ground floor, a ‘loo with a view’ on a mezzanine level, an indoor/outdoor shower and vanity one level up, a fully glazed bedroom (with a pull-out bed for kids) on the third floor and a rooftop viewing deck and sleep-out platform at the very top.

Each level is hung from a prefabricated steel frame and clad in tongue-and-groove hardwood planks lending a hand-made sentiment to the guest experience. The Tree House presents an authentic night under the stars for guests, putting them quite literally in touching distance of the spectacular diversity of wildlife, including white lion, wild dogs, elephant, buffalo herds, leopard and white rhino that all move through the surrounding wilderness.
The entire structure is entirely self-sustained using ‘off-grid’ technologies including its own solar power supply, grey water collection system and ‘bio-rock’ sanitation system.




Project Name:
andBeyond Ngala Tree House
Location:
Ngala Private Game Reserve,
Timbavati (Kruger National Park), South Africa
Completion:
2020
Design Team:
Jack Alexander - Lead Architect
Abigail Janisch - Architecture
Debra Fox - Interior and Hospitality Design
Christopher Browne - Interior Design
Ashley van der Walt – Interior Design
Engineering:
Inside Projects: Warwick McCance-Price
Main Contractor:
Inside Projects: Warwick McCance-Price
Landscaping:
Gordon Kershaw
Project Manager:
Simon Crewe (andBeyond)
Client:
andBeyond Ngala Tented Camp
Photography:
DOOK



